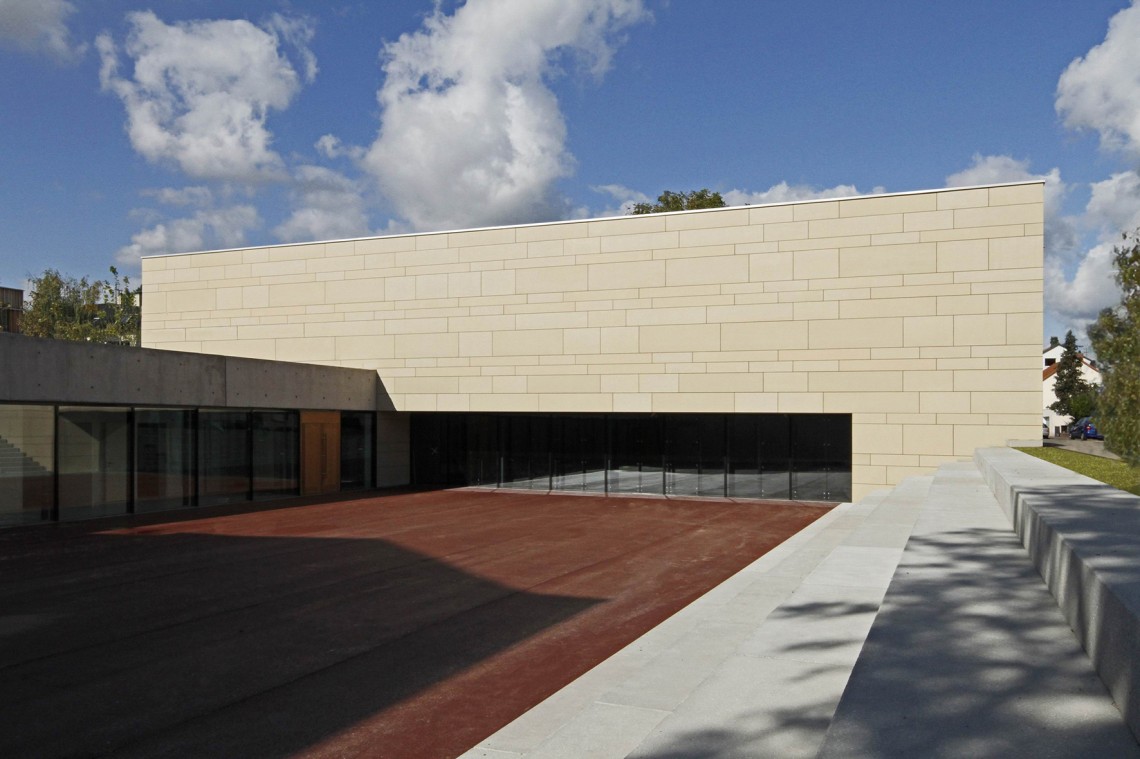The second construction phase of the Michael Grzimek School includes a single-field sports hall, which is connected to the existing building by an underground locker wing. A sports ground lowered to the level of the hall is situated in front of the locker wing. Seating steps spatially separate the field from the street. Through another access, the hall can be viewed from above via a small gallery. The homogenous daylight illumination is taken over by a grid of skylights. The horizontally structured façade design made of sandblasted fiber cement panels blends in harmoniously with the overall situation of the school campus.
