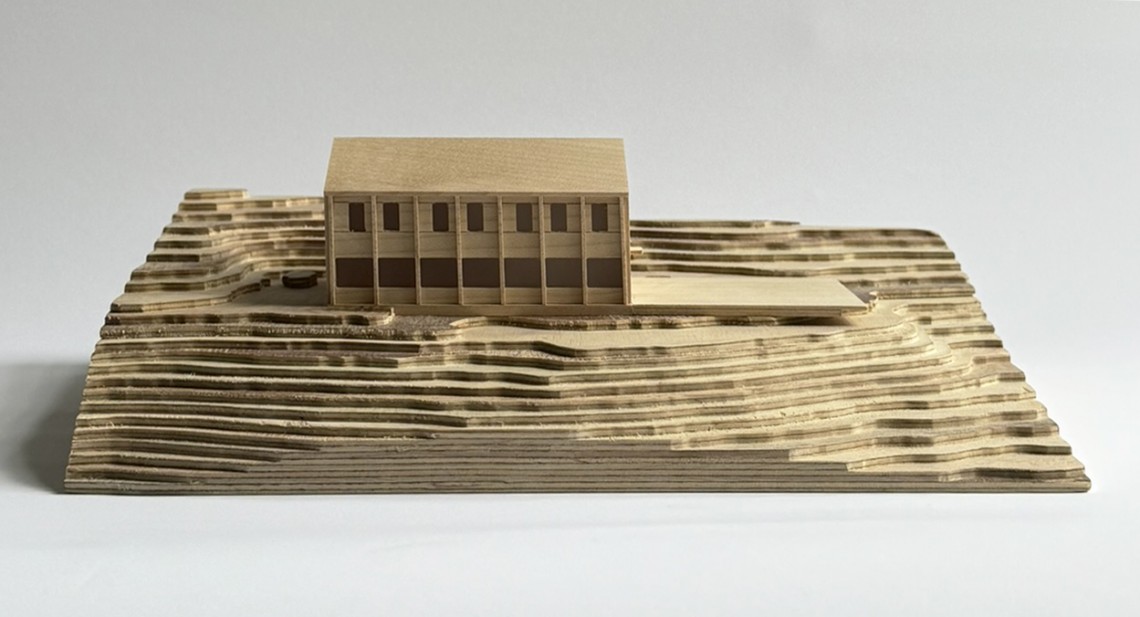A replacement building for the Reichenstein-hut is being planned for the Alpenverein Leoben at 2,128m altitude as part of an invited construction competition. The new building is accessed via the terrace. A vestibule leads to the restaurant, where the seats are all oriented towards the spectacular view. Due to the column-free construction, the guest area can be used flexibly for workshops or training courses. The tenants and staff have direct access to the terrace and a spacious kitchen area to ensure catering at peak times. The upper floor accommodates sleeping facilities for guests and operators. Guests can choose between 2, 4, 6-bed rooms or a dormitory for 12 people. Staff and operators share a lockable area on the upper floor. Due to a high degree of prefabrication, time is saved during transportation and assembly on the mountain. The concept is based on a construction of room cells, which can already be completed in the factory, including furniture and installations. The room cells are optimized for transport by helicopter due to their lightweight construction. The weight of the individual modules is between 1,100 kg and 1,400 kg including furniture, windows and facade. After completion of the ground floor, the room cells are lifted onto the first floor, connected and the joints glued and finally closed with wooden pilaster strips. Finally, the prefabricated roof elements are placed on top.

A low-tech approach was chosen for the hut. The only source of heat is the reinstalled stove from the existing hut. Due to the central positioning on the ground floor the heat is distributed evenly. The daily electricity requirement is covered entirely by the PV system and the water requirement is covered by the amount of precipitation. For this purpose, water-intensive uses are either completely dispensed with or only offered in extremely reduced quantities. A dry toilet system ensures low water consumption.