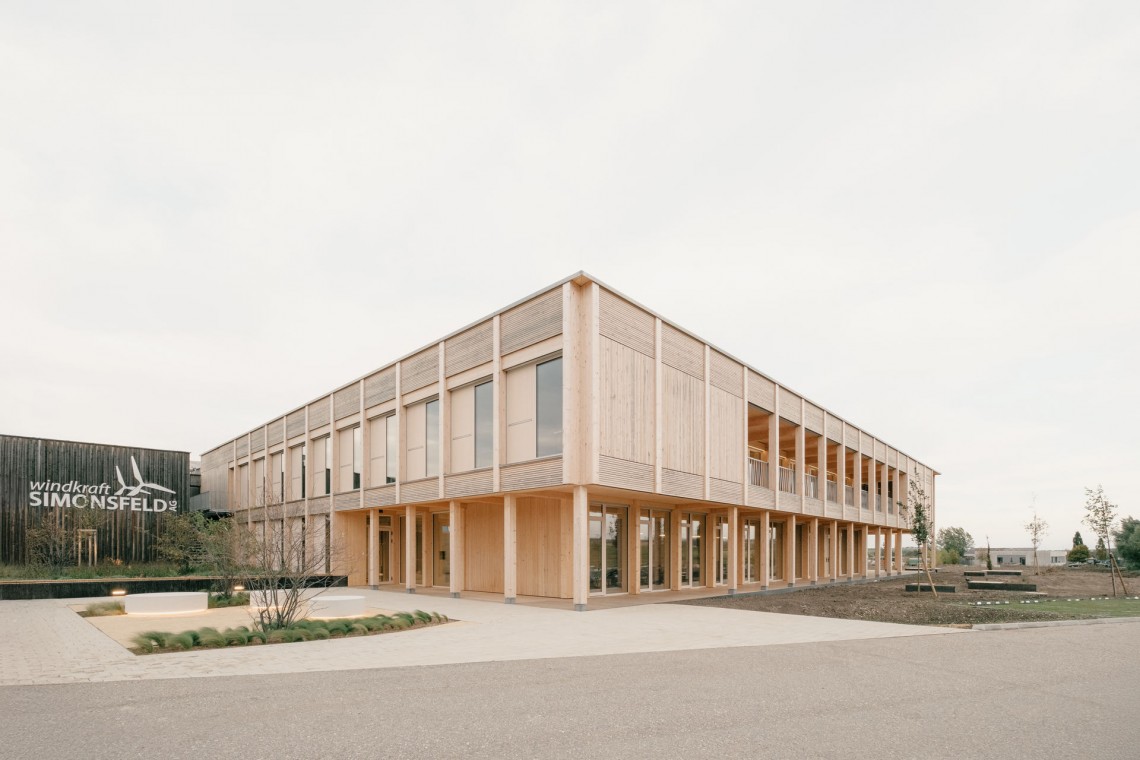The expansion of the company headquarters in Ernstbrunn had become necessary due to a period of strong growth in recent years. The aim of the project was to create additional office space and at the same time integrate new rooms for reception, catering and events. Particular attention was paid to promoting social interaction both within the company and with customers. The design extends the existing building, which is planned by architecture office Reinberg, with a two-storey structure along the street side. This docks onto the existing building at two points and frames a centrally located atrium, which enhances the old and new buildings as a communication and meeting zone. The compact cubature interferes as little as possible with the existing structure, but complements it harmoniously and integrates it into a new overall concept.
Reception, meeting rooms, a canteen and a multifunctional event room are located on the first floor. The public area is characterized by a differentiated spatial concept that offers flexible usage options. It is complemented by sheltered outdoor areas that create a quality of stay and additional usage options. The upper floor accommodates modern office spaces grouped around the atrium, which provide intuitive orientation through visual connections. The construction of the new building is based on a clearly structured timber frame structure that ensures flexibility for future adaptations. Inside, a solid rammed clay core accommodates the access and service areas and helps to regulate the indoor climate thanks to an innovative energy concept with component activation.

Heating and cooling energy is provided via 11 additional deep boreholes. The roof surface is also completely covered with photovoltaic modules, which cover the electrical energy required to operate the building. The building already has a positive carbon footprint during the construction phase. The project was certified with the highest rating of 1000/1000 points according to the Climate Active Gold Standard. Under the guiding principle “We build for the future”, the project combines sustainability, functionality and aesthetics and offers Windkraft Simonsfeld AG an innovative platform for its further growth.