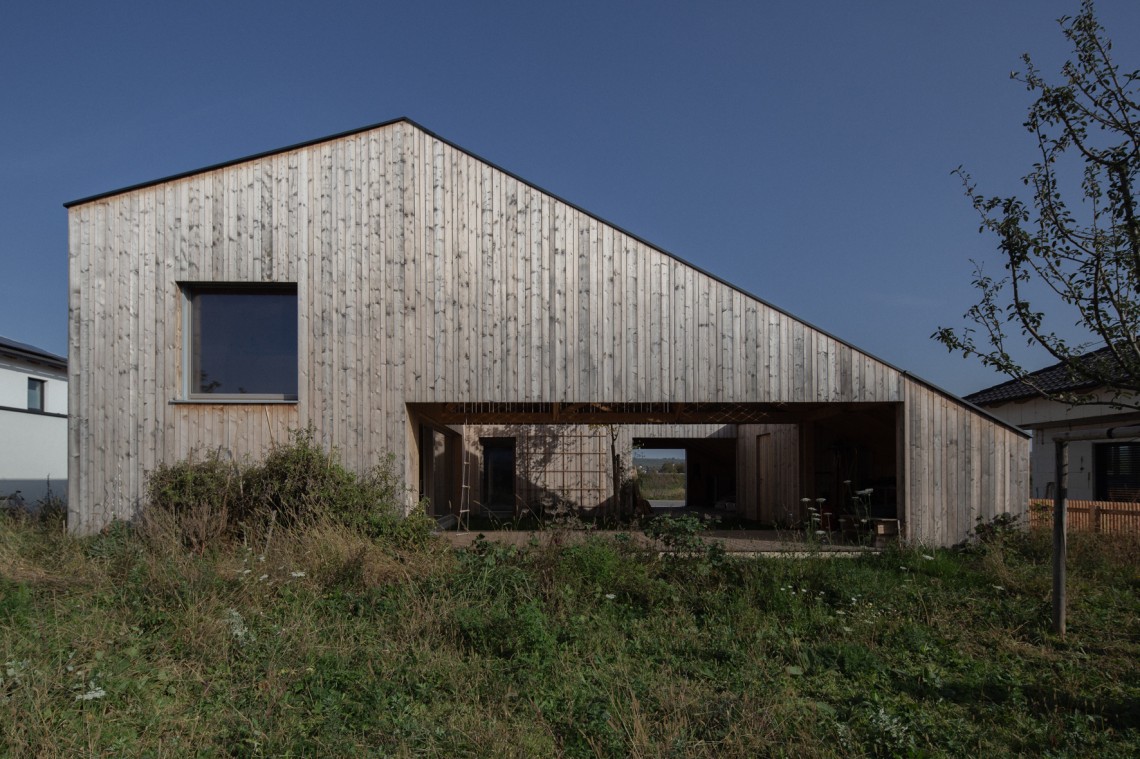A plot in the middle of a newly dedicated single-family area on the edge of Hadersdorf am Kamp. The qualities of the surrounding landscape are barely perceptible from the numerous neighboring buildings. This gave rise to the idea of developing a house that is oriented inwards - almost absorbing its outdoor space. This was achieved on the one hand by keeping the two-storey residential wing compact, and on the other by arranging all the ancillary rooms in the form of unheated outbuildings around a small inner courtyard. This opens up to the natural garden to the south via a spacious terrace. This semi-open space is protected by a sloping roof made of photovoltaic elements, which only allows finely dosed sunlight to penetrate between the individual cells.
The adjoining living space is connected to the upper floor via a gallery. The glulam timber construction does not have a cellar, but is insulated with renewable raw materials. An underground cellar in the garden has already been planned as storage space for the produce from the vegetable garden.

On the ground floor, the excavated clay was reinstalled on site as a rammed earth floor. The air heat pump could be accommodated in the outside rooms, as could practical additional storage space. The maple tree planted in the center of the courtyard not only characterizes the outdoor area, but is also a defining anchor point and companion through the seasons from the interior. From outside, it already beckons to every visitor across the roof area.