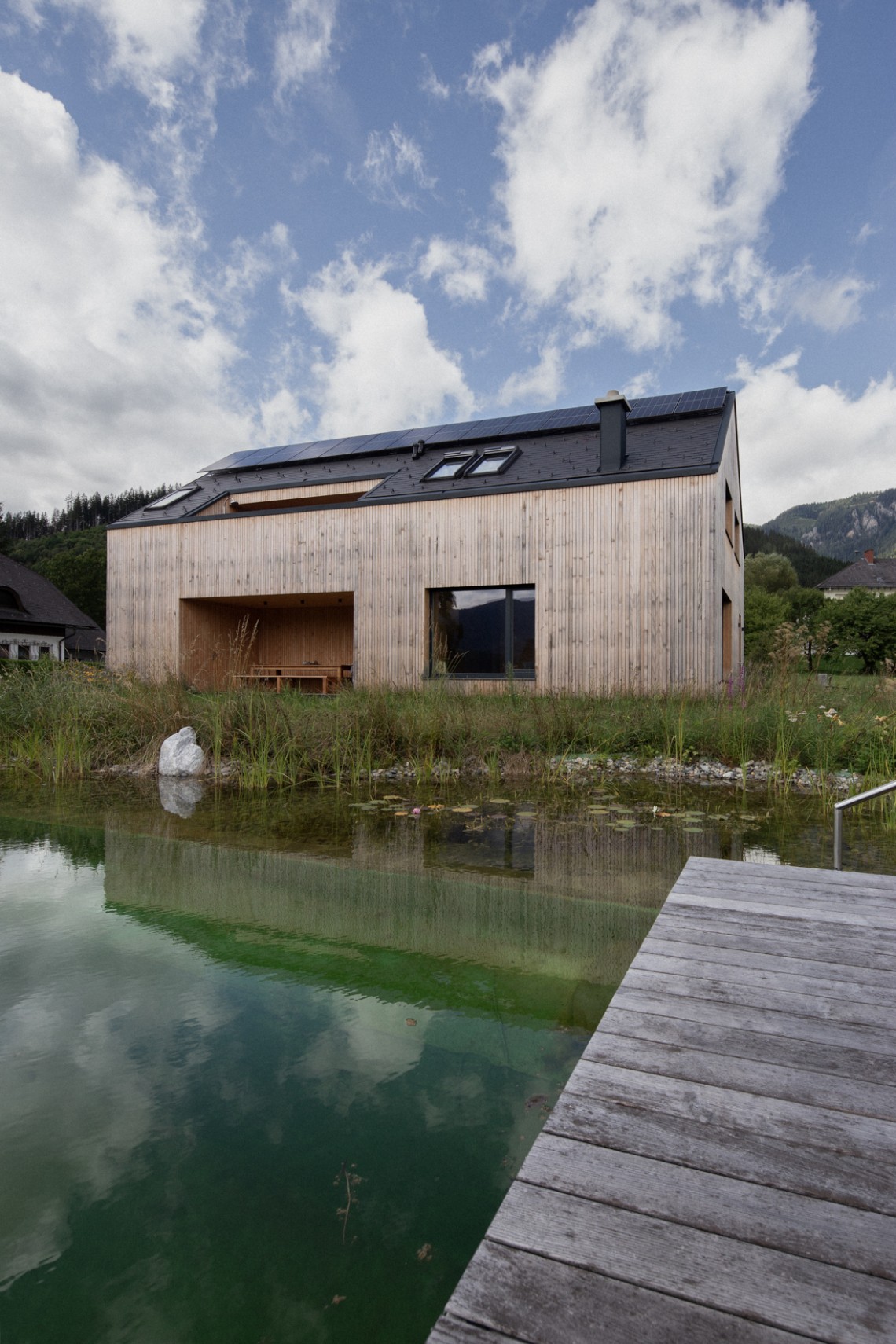The simple two-storey building with a pitched roof adopts the design language of the traditional architecture of the region. Wood is the dominant material used for construction and cladding. A small incision in the access road marks the entrance to the house. On the garden side, generous openings and a wide loggia provide a view of the mountains.
The insulated living area is kept compact and is complemented by an uninsulated area of ancillary rooms and garage. On the ground floor there is an open-plan kitchen/living room and a guest area. Silver fir and the poured concrete floor are the dominant materials here.

The upper floor is reserved for the bedrooms, which are open up to the roof. The access area is also used here as a play and work area. The group of skylights provides a view of the mountain peaks to the north. The second loggia, set into the roof surface, is located to the south and connects the bathroom and sauna with a covered outdoor area. The children's room uses the gable space for an additional sleeping level.
A heat pump supplies the energy required for hot water and heating. The south-facing photovoltaic system supplies the building with electrical energy, which is also sufficient for the electric car. A wood-burning stove in the living area also provides cozy warmth in the cold season.
The lovingly designed garden with herb beds, fruit trees and integrated swimming pond rounds off the exterior design.