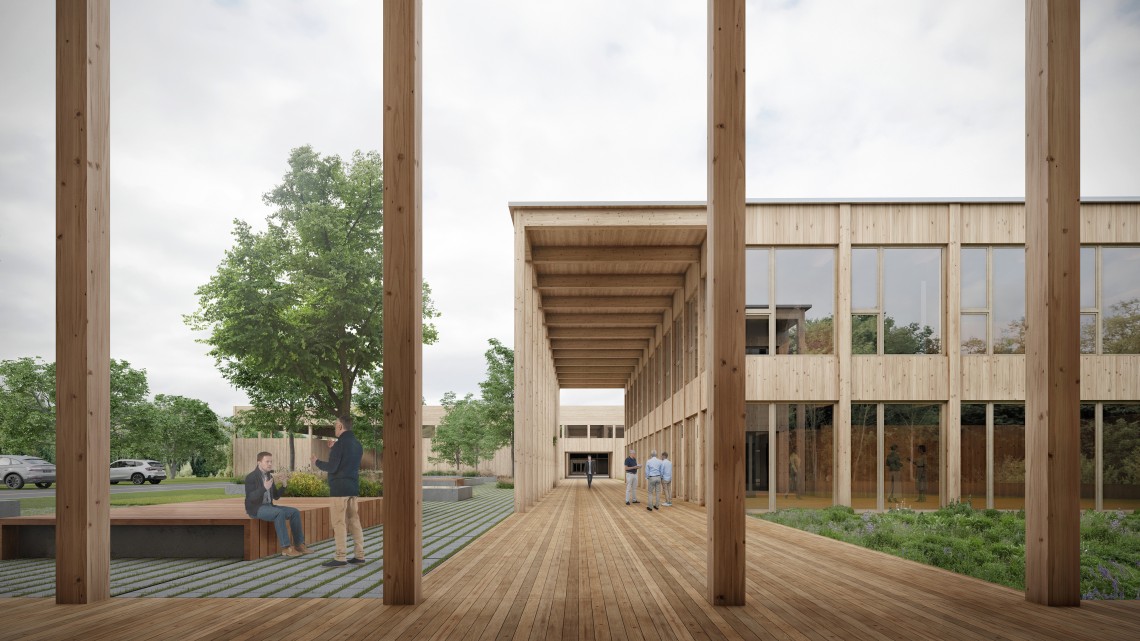Three buildings are positioned on the competition side for a new complex of office building in Allhartsberg. The positioning of the building masses is leading to spaces with different qualities. At the centre is a square from which the three buildings can be accessed on foot. It serves both as a distributor and as a common meeting point. A continuous ribbon connects the three buildings without them coming too close to each other. Each of the buildings is accessed via this ribbon and can be walked through under protetion of the roof.
Like the open space design and material logistics, the entire modular system is based on a grid of 2.5 x 2.5 metres. These dimensions are optimised for the proposed timber frame construction, allowing the load-bearing system to be implemented in a resource-efficient manner. By standardising the load-bearing structure, the buildings on the site can be constructed and extended using the same principle. This modular system can be transferred to other building sites without reproducing too rigid spatial sequences and building typologies.
Wood, a renewable and regional material, characterises the appearance of the building ensemble. A column grid of 2.5m is visible on all façades and gives the three different structures a recognisable appearance. However, the different alignment of the wooden slats and a heterogeneous façade structure also leaves enough room for the different clients to have their own individual appearance. The high proportion of glass and the associated transparency symbolise the corporate values of the clients.
