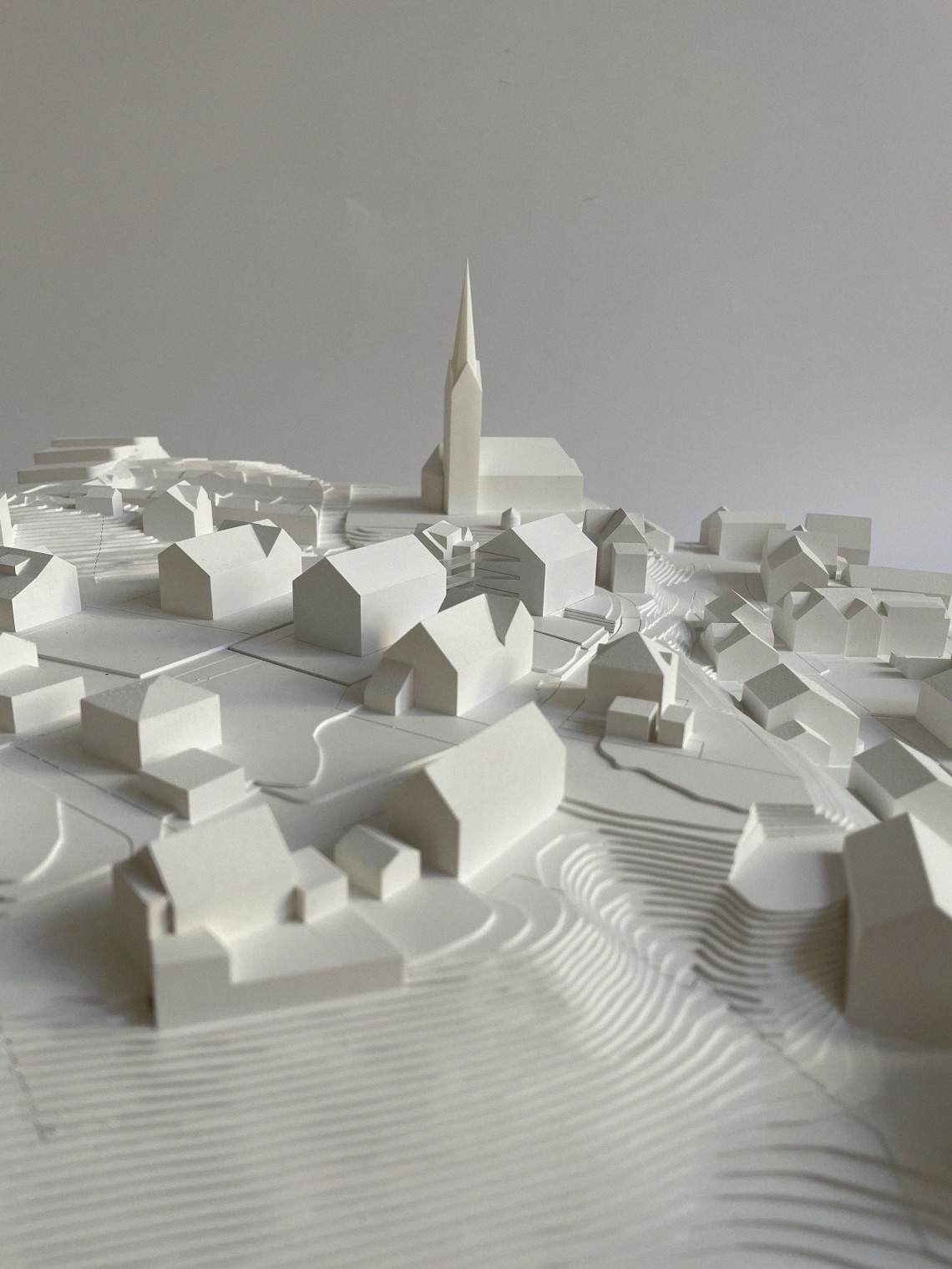The local building consists of two structures that reflect the surroundings true to scale. They are staggered and create differentiated outdoor spaces. The design with pitched roofs echoes the local architecture, while transparent connecting elements incorporate the surroundings. The two buildings have slightly different sizes but the same heights. Private outdoor areas are located on the gable ends, creating clear and calm building forms. The transparent connecting elements make the main structures appear free-standing. The main access is via a gentle driveway from the west and a ground-level entrance from the east, which provides barrier-free access to all 12 apartments. A spacious connecting wing offers views of the Rhine valley, and internal staircases connect the top floors with the 3rd floor for flexible usage options.
